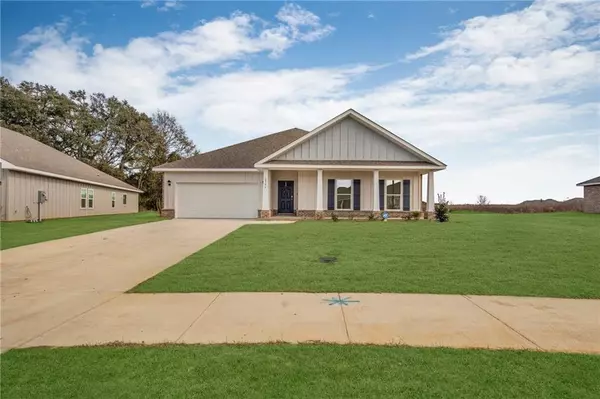Bought with Not Multiple Listing • NOT MULTILPLE LISTING
$374,000
$375,000
0.3%For more information regarding the value of a property, please contact us for a free consultation.
4 Beds
2.5 Baths
2,306 SqFt
SOLD DATE : 02/24/2023
Key Details
Sold Price $374,000
Property Type Single Family Home
Sub Type Single Family Residence
Listing Status Sold
Purchase Type For Sale
Square Footage 2,306 sqft
Price per Sqft $162
Subdivision Jubilee Farms
MLS Listing ID 7166264
Sold Date 02/24/23
Bedrooms 4
Full Baths 2
Half Baths 1
HOA Fees $102/ann
HOA Y/N true
Year Built 2022
Annual Tax Amount $1,200
Tax Year 1200
Lot Size 9,801 Sqft
Property Description
New construction without the wait!!! Check out the desirable Victoria floor plan located in the popular Jubilee Farms located in Daphne. It is currently the only Victoria floor plan available - new construction and resale! It was recently completed in September 2022 and still feels brand new inside! A few things this home features is a long foyer, covered front and back porch, two-car garage, ample storage, vinyl floors throughout (no carpet!) and GOLD FORTIFIED ROOF new in 2022 and so much more! The home is still covered under builder's warranty! This floor plan is open and great for entertaining! The primary bedroom is so spacious and the bathroom has dual vanities, separate shower & garden tub, plus a HUGE walk-in closet. This is a smart home with ADT security. One of the best things about this home is there is not a home behind you. It is so quiet and private! Jubilee Farms is a highly sought after, contemporary community with resort-style amenities unlike any other in town! Neighborhood amenities include walking paths, resort-style pool, 20-foot-tall waterslide and/or the separate adult pool with bath house, and stocked fishing ponds. Plus, a luxurious resort-style community club house with exercise center, yoga room, fully equipped catering kitchen for community events or private functions and much more. Call today to schedule your showing!
Location
State AL
County Baldwin - Al
Direction I10E to 181S. Turn left into Jubilee Farms subdivision. Go straight down Secretariat, turn left onto California chrome trail, turn right onto winning colors, turn left onto native dancer and home will be on your right.
Rooms
Basement None
Primary Bedroom Level Main
Dining Room Other
Kitchen Eat-in Kitchen, Kitchen Island, Pantry
Interior
Interior Features Double Vanity, Entrance Foyer, High Ceilings 9 ft Main, Smart Home, Walk-In Closet(s)
Heating Central
Cooling Ceiling Fan(s), Central Air
Flooring Vinyl
Fireplaces Type None
Appliance Dishwasher, Disposal, Electric Oven, Microwave
Laundry In Hall, Laundry Room
Exterior
Exterior Feature Other
Garage Spaces 2.0
Fence None
Pool None
Community Features Clubhouse, Fishing, Fitness Center, Playground, Pool
Utilities Available Cable Available, Electricity Available, Phone Available, Sewer Available, Water Available
Waterfront false
Waterfront Description None
View Y/N true
View Trees/Woods
Roof Type Composition
Parking Type Garage
Garage true
Building
Lot Description Back Yard
Foundation Slab
Sewer Public Sewer
Water Public
Architectural Style Craftsman
Level or Stories One
Schools
Elementary Schools Belforest
Middle Schools Daphne
High Schools Daphne
Others
Acceptable Financing Cash, Conventional, FHA, VA Loan
Listing Terms Cash, Conventional, FHA, VA Loan
Special Listing Condition Standard
Read Less Info
Want to know what your home might be worth? Contact us for a FREE valuation!

Our team is ready to help you sell your home for the highest possible price ASAP







